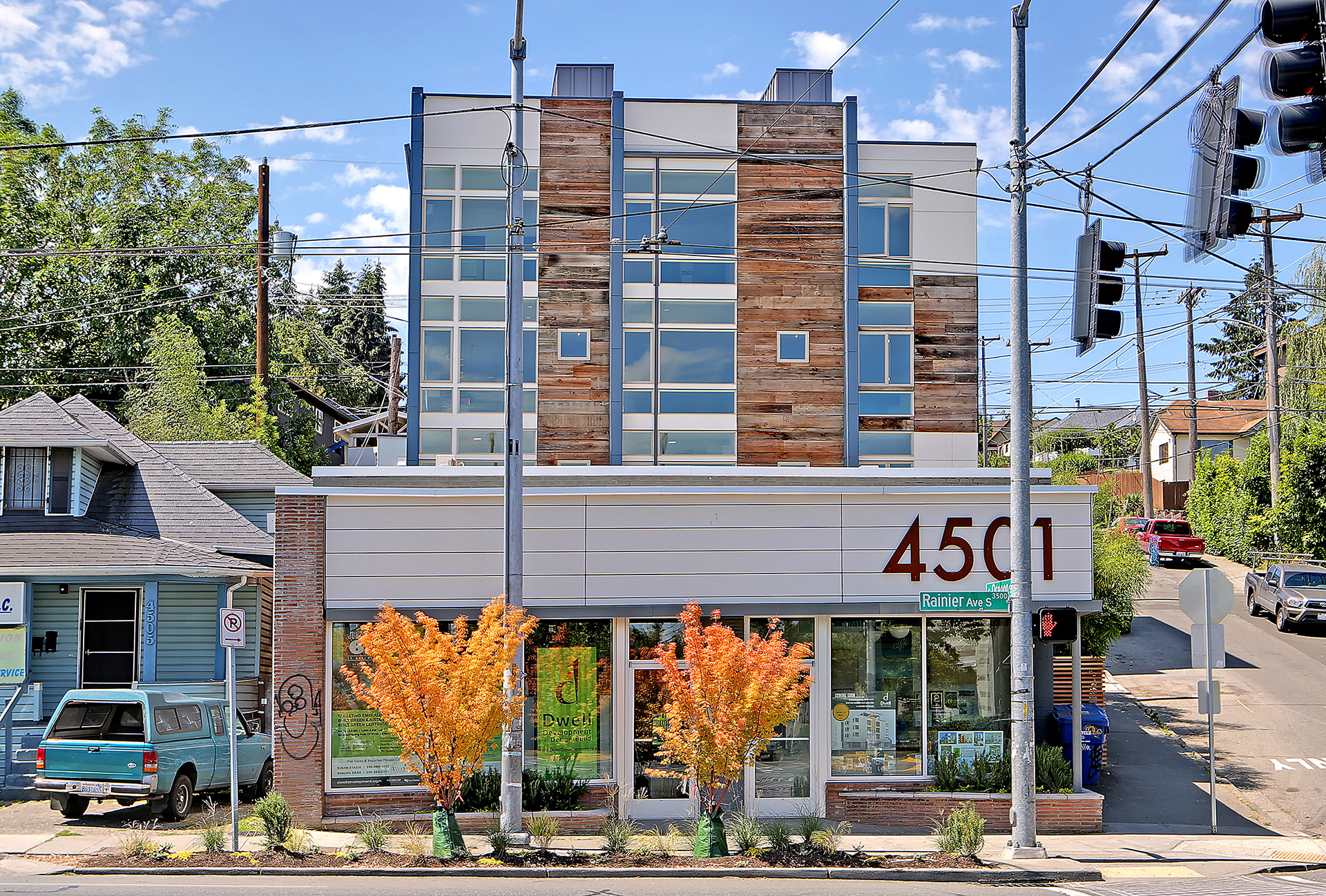3525 S. Oregon Street Seattle, WA 98118
Live+Work Creative Commercial Spaces & High-end Residential Home All in One
These 5-Star Built Green Live/Work units offer consumers an alternative to traditional mixed-use spaces and the opportunity to live more sustainably. Homeowners have the option to use the ground floor as a personal office space or rent it out to a commercial tenant, creating an opportunity to earn additional income. Homeowners also save on heat and electric bills due to the home’s tight building envelope, energy efficient design and green technology.
- 5-star Built Green Certified
- Solar-ready roof top
- Each multi-level home features a modern and flexible ground floor office space
- Large triple-glazed windows to maximize light and heat gain
- High design, stylish finishes and recycled materials used throughout
- Walkable, livable location near Light Rail & the Columbia City Retail Core
- Super energy efficient for huge savings in utility bills
- Private garages with electric car charging conduit
- Rooftop decks with sweeping city views
- Polished concrete and wood floors
- Recycled content in counters and tile
3525 A S Oregon St. Floor Plans
3525 B S Oregon St. Floor Plans
3525 C S Oregon St. Floor Plans
Features
- 2,100-2,300 SF
- 2 Bedrooms
- 3 Bathrooms
- Office Loft
- Rooftop View Deck
- Private Garage
- Spring 2016

